Introduction:
Are you considering removing a load-bearing wall in your older house to create an open floorplan? While it may seem like a simple task, removing a load bearing wall and replacing with beam, bearing wall removal requires careful consideration of structural integrity and safety. Hiring a licensed structural engineer is paramount to ensure the project goes smoothly. In this guide, we will explore five important reasons why you should hire a structural engineer for load-bearing wall removal projects. Let’s dive in!
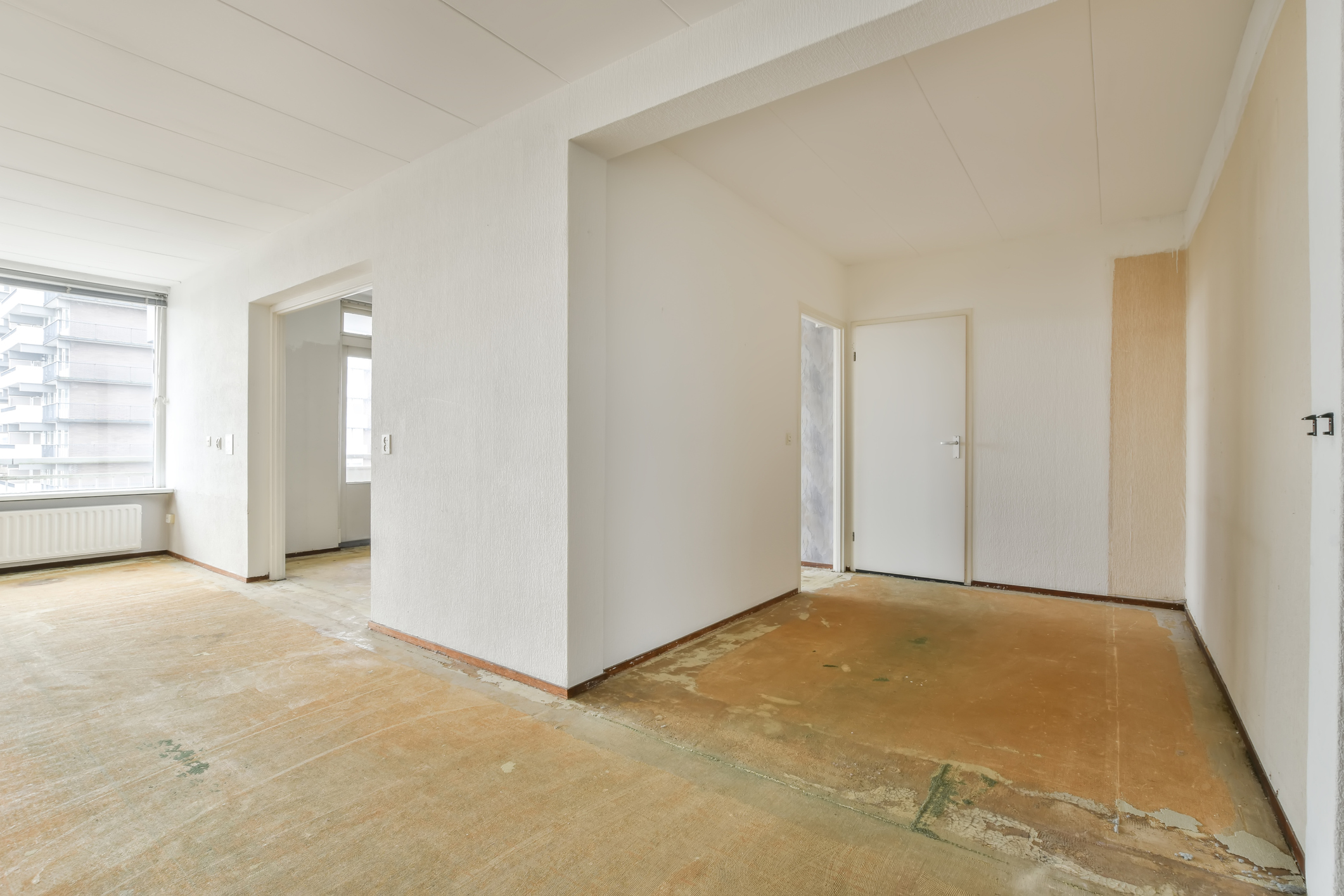
Reason #1: Ensuring Safety
Safety should always be the top priority when it comes to load-bearing wall removal. Here’s why hiring a structural engineer is essential for ensuring a safe and successful project:
- Load-bearing assessment: A structural engineer will evaluate the load-bearing potential of the wall, taking into account factors like where beams land, what is supported above the wall, how best to support the joists above, and load-bearing wall removal techniques.
- Hazard identification: With their expertise, structural engineers can identify hidden hazards such as plumbing pipes, electrical wiring, or HVAC components within the wall that might impact the removal process.
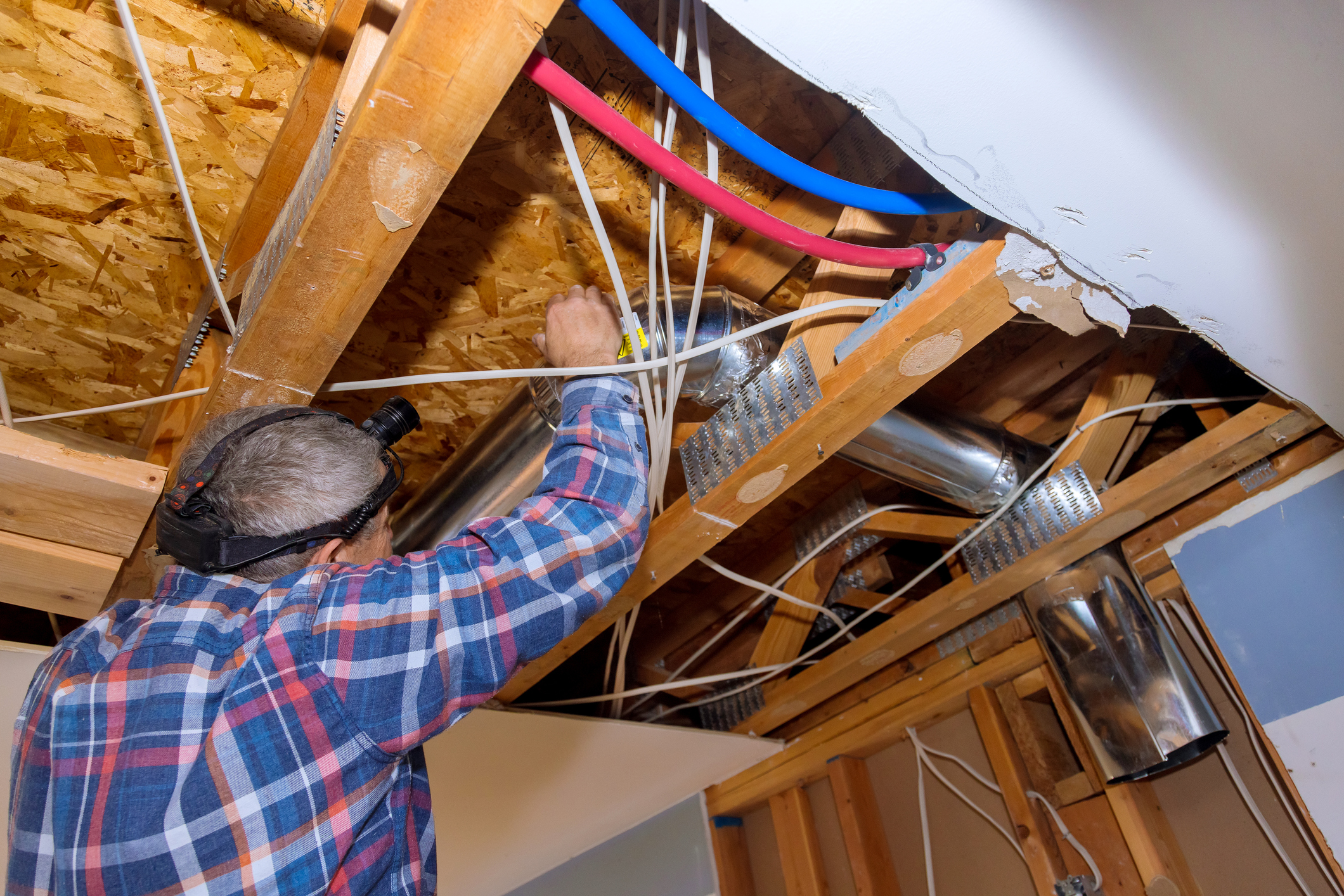
- Designing suitable support systems: If the load-bearing wall is being removed, a structural engineer will design and specify appropriate support systems like beams and columns to maintain the overall structural stability of your house.
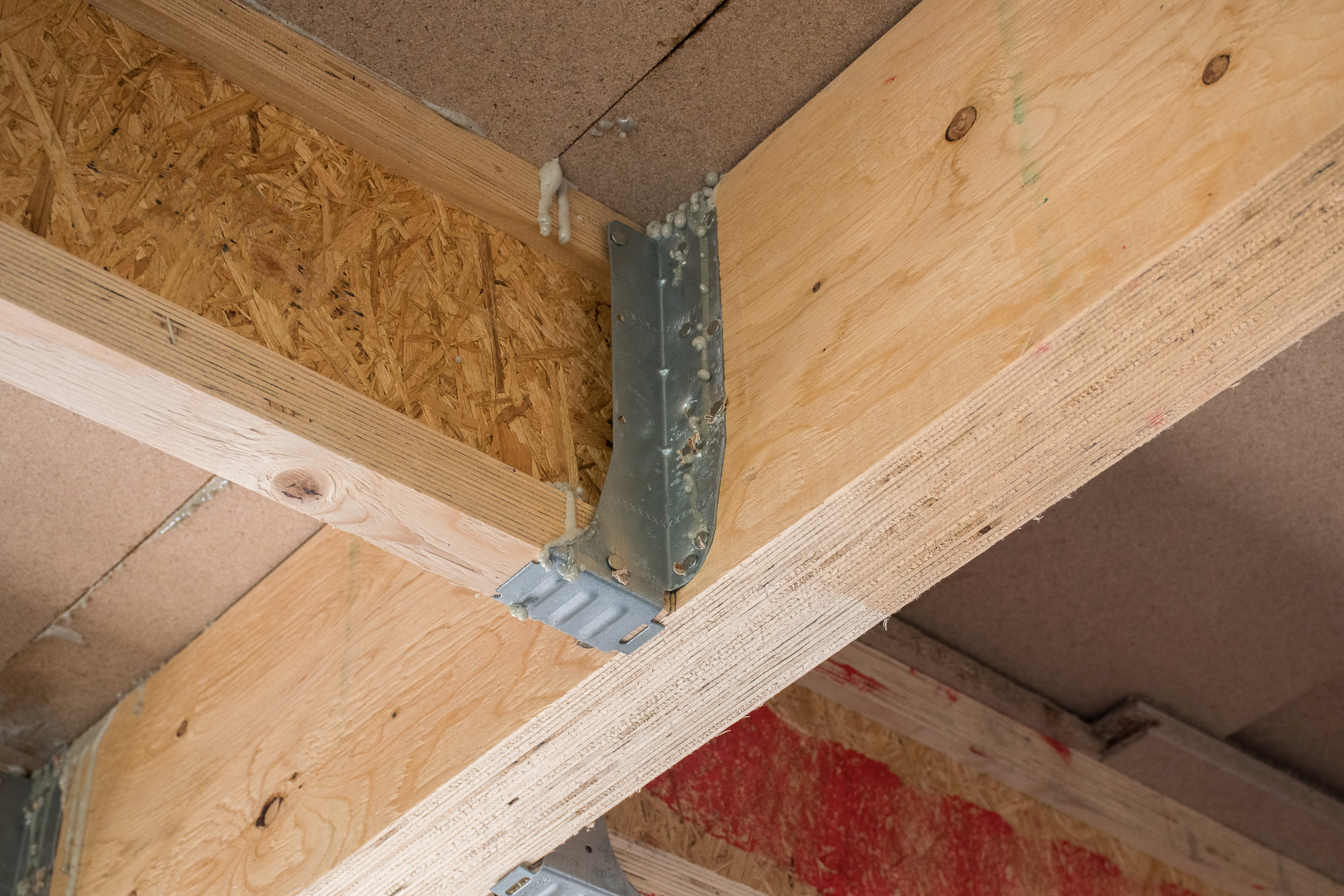
Reason #2: Leveraging Experience
Experience plays a vital role in the successful completion of load-bearing wall removal projects. Here’s how hiring an experienced structural engineer benefits your project:
- In-depth knowledge of building codes and regulations: A structural engineer is well-versed in local building codes and regulations, ensuring that the load-bearing wall removal meets all necessary compliance requirements.

- Handling unexpected challenges: Experienced structural engineers can anticipate and address many unforeseen challenges, such as existing structural compromises, non-standard construction techniques, or hidden structural deficiencies that may arise during the load-bearing wall removal.
- Mitigating structural failures: By leveraging their experience, structural engineers can prevent potential structural failures by carefully analyzing the impact of load redistribution, as well as assessing the need for additional reinforcements or modifications to ensure the overall structural stability of your home.
Reason # 3: Framing Expertise
Proper framing and structural load path understanding are crucial elements of load-bearing wall removal. Here’s how a structural engineer’s framing expertise comes into play:
- Evaluation of existing framing: A structural engineer thoroughly assesses the existing framing within your house to determine its compatibility with the new open floorplan, ensuring the necessary modifications are made to maintain the structural integrity of your house.
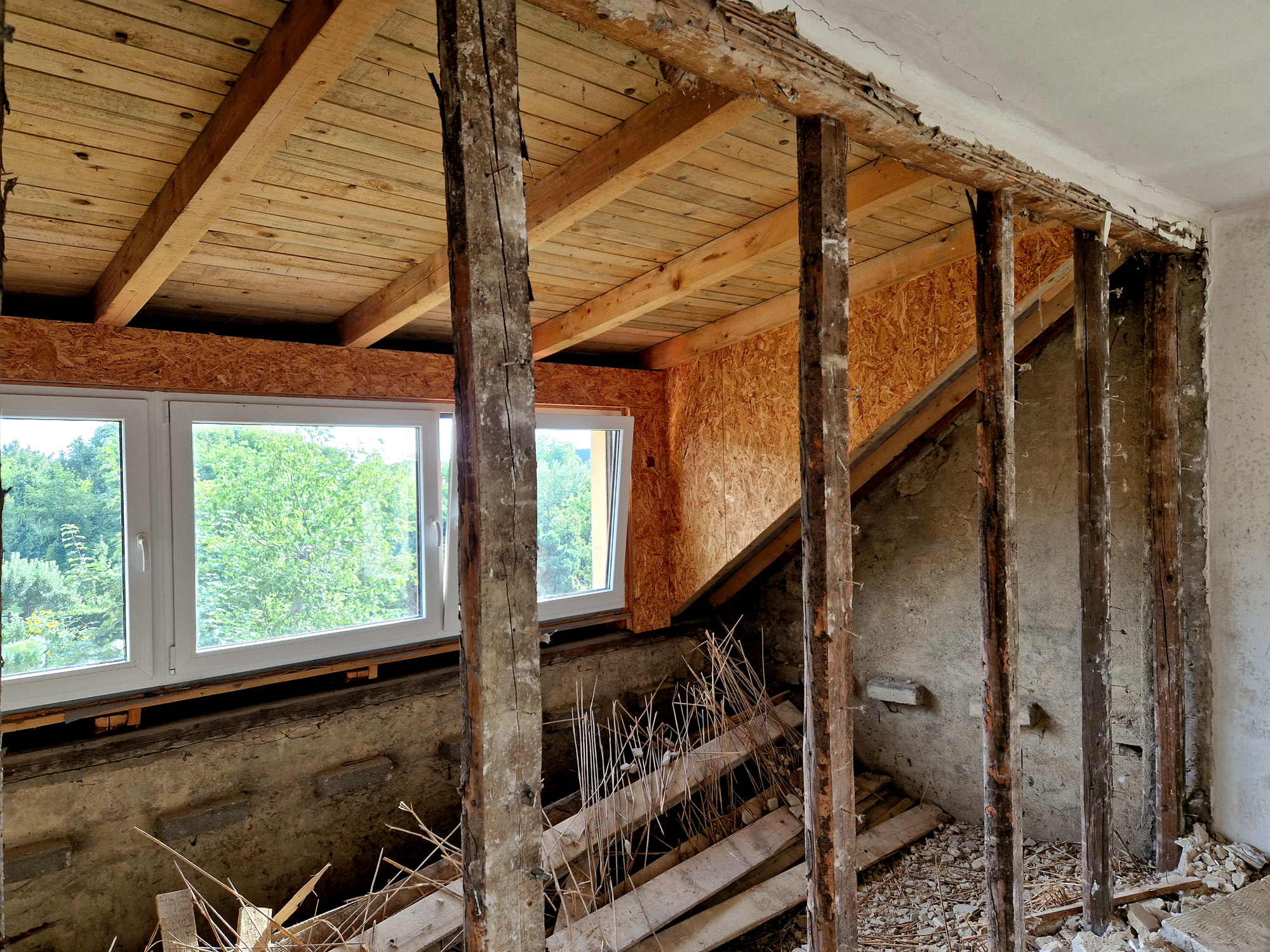
- Framing recommendations: Based on their extensive knowledge of supporting walls and framing, structural engineers can provide valuable recommendations and specify the appropriate size, type, and installation methods for a support beam, engineered beams, or other support elements to ensure adequate support during the wall removal process.
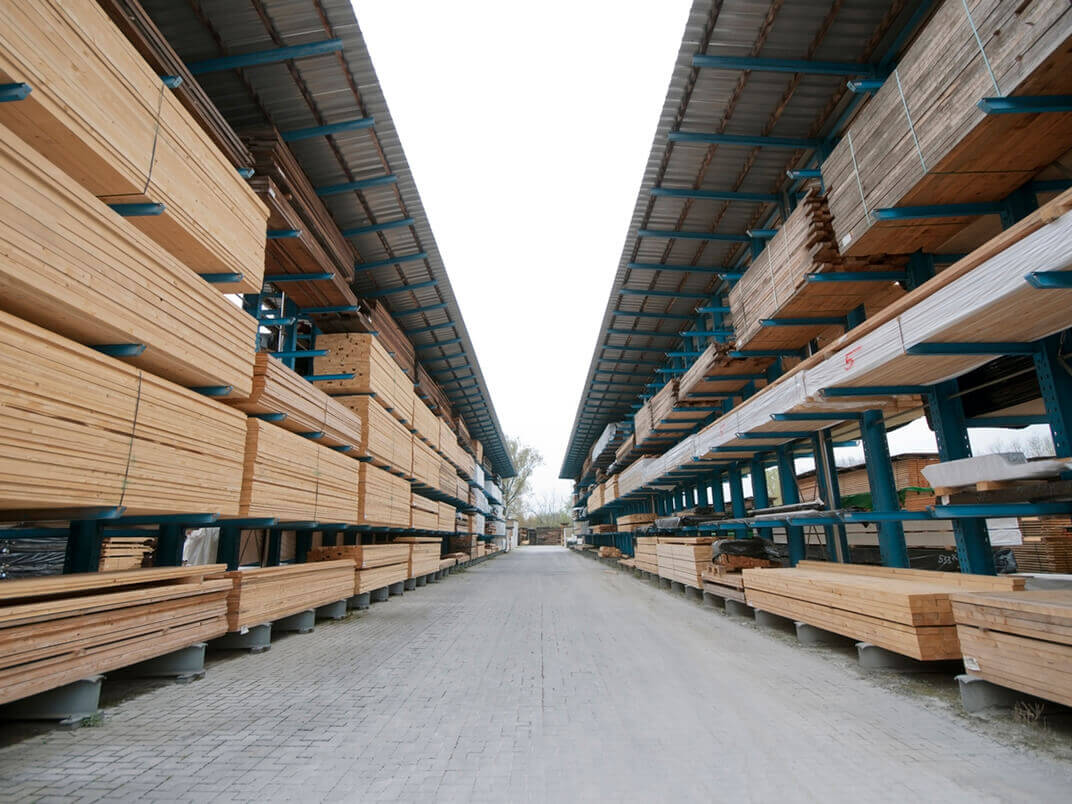
Reason #4: Compliance with Requirements
Navigating the complex requirements and regulations is a daunting task when it comes to load-bearing wall removal. A structural engineer can guide you through the process and ensure compliance:
- Permit acquisition: A structural engineer can enable you to obtain the required building permits and approvals from the local building department by providing Code-compliant drawings, ensuring your interior wall removal project complies with all necessary regulations.
- Collaboration with professionals: Working closely with architects, contractors, and building inspectors, structural engineers facilitate smooth communication and coordination throughout the load-bearing wall removal project, ensuring Code-compliance by all stakeholders.
Reason #5: Satisfaction of Building Inspectors
Gaining the approval of building inspectors is essential to the success of your load-bearing wall removal project. Here’s how a structural engineer helps satisfy building inspectors:
- Building inspector’s trust: A structural engineer’s involvement instills confidence in building inspectors, as they can rely on the engineer’s expertise and verification that the load-bearing wall removal plan meets all necessary safety and structural requirements, that the new load bearing beam, jack studs or posts, king studs, and stud wall is designed properly.
- Addressing inspector’s concerns: If any concerns or questions arise during the inspection process, a structural engineer can provide the necessary clarifications and propose solutions, ensuring a smooth approval process.
Bonus: What are some ways to know if my wall is load bearing?
Determining whether a wall in your house is load bearing or not is crucial before any removal or modification. While it is always recommended to consult a structural engineer for a definitive evaluation, here are some indicators that can help you identify load-bearing walls:
1. Initial blueprints or architectural plans:
Reviewing the original blueprints or architectural plans of your house can provide valuable information about load-bearing walls. They often include symbols or annotations indicating structural elements.
2. Observe the wall’s location in the house:
Load-bearing walls are typically positioned centrally or along the exterior walls of the house, as they provide essential support to the structure’s weight. They tend to run perpendicular to floor joists or ceiling joists. Partition walls are generally non-load bearing and are parallel to the floor or ceiling joists.
3. Structural elements above:
Look for visible structural elements above the wall, such as beams or joists that intersect or rest on the wall. If the wall aligns with these elements, it is likely load bearing.
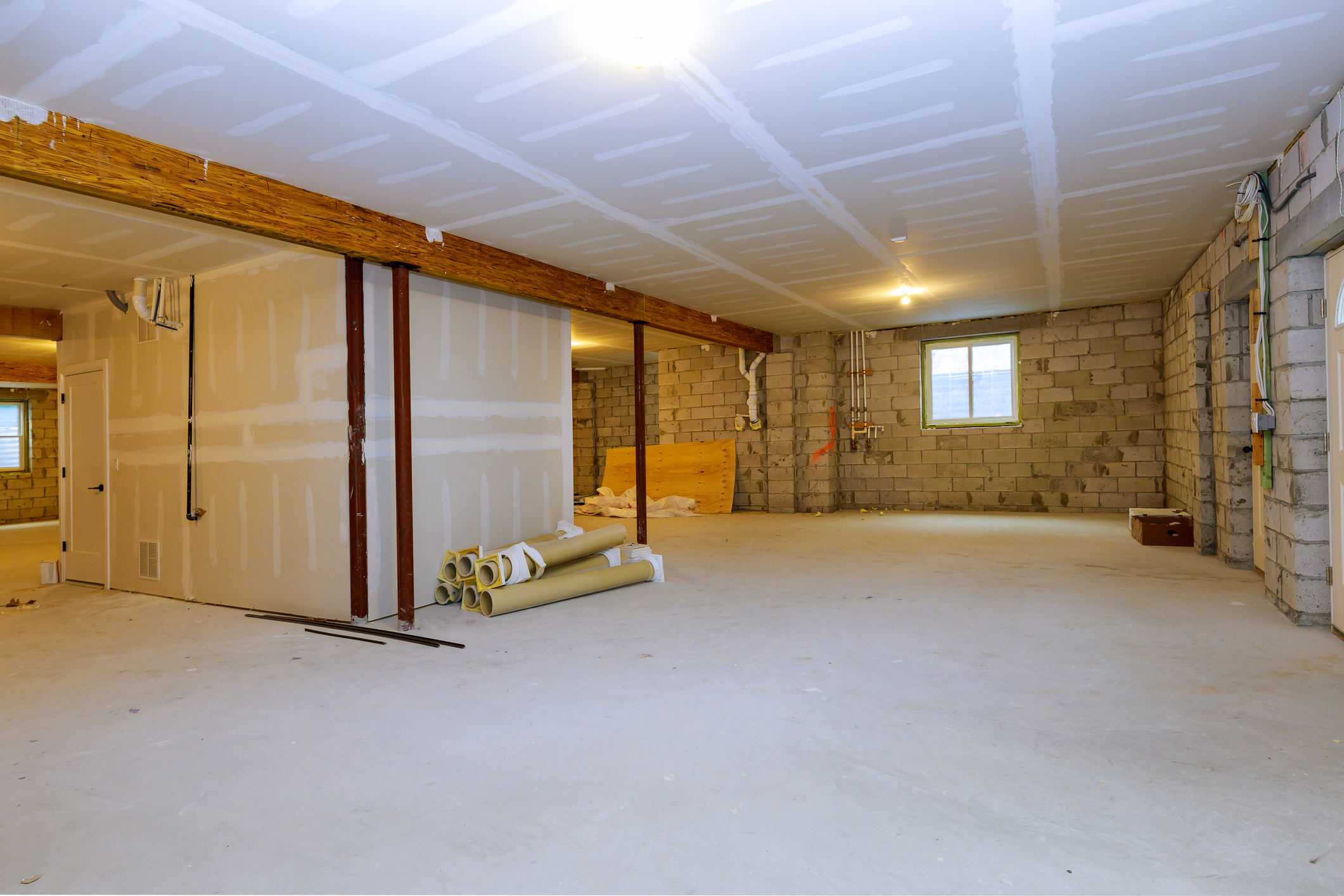
4. Wall thickness:
Load-bearing walls may be thicker than non-load bearing walls due to the need for extra strength and support. Measure the thickness of the wall with a tape measure to compare it with other walls in the living space of your house.
5. Structural elements below:
Check for any structural elements, or additional support such as columns or walls in the basement or crawlspace directly below the wall. Load-bearing walls often align with these supports to transfer the weight to the foundation.
6. Roof structure:
If the wall is parallel to the roof’s ridgeline, it is more likely to be load bearing as it helps support the roof’s weight.
7. Professional opinion:
While the preceding items are not definitive indicators, consulting with an engineer or a qualified contractor can provide expert insight into whether a wall is load bearing or not. They can conduct a detailed evaluation using specialized tools and knowledge.
Remember, accurately determining load-bearing walls is vital for the safety and structural stability of your house. Misidentifying load-bearing walls can lead to serious consequences, including structural failure or compromised integrity.
If you have any doubts or concerns about identifying load-bearing walls, it is highly recommended to consult a licensed structural engineer. They will employ their expertise, knowledge of local building codes, and advanced tools to assess your specific situation and provide precise guidance.
Understanding the distinction between load-bearing and non-load bearing walls is essential for any renovation or remodeling project, ensuring that structural integrity and safety are maintained throughout the process.
Bonus: What to Expect During the Structural Engineer’s Visit
When an engineer visits your home to inspect the load-bearing wall that you wish to have removed, several key activities will take place. These include:
- Visual assessment: The engineer will conduct a thorough visual inspection of the load-bearing wall, adjacent areas, and the entire structural system to identify any potential challenges or complicating factors.

- Measurements and calculations: Precise measurements in the field and calculations performed back in our office will be taken to determine the load-bearing capacity, load paths, and impact of the removal on the overall structural stability of your house.
- Documentation and analysis: The engineer will document their findings, gather photographic evidence, and create detailed sketches or diagrams to support their evaluation and future design recommendations. Usually, field sketches are used to provide backup for final designs and calculations once back at our office.
Bonus: The Process of Load-Bearing Wall Removal
Removing a load bearing wall and replacing with a beam necessitates a well-planned process to ensure structural integrity. Here’s an overview of the typical steps involved to remove load bearing walls:
1. Consultation with a structural engineer:
Engage a structural engineer to assess the load-bearing wall’s capacity and develop an appropriate removal plan for the building permit, with all the necessary support systems.
2. Secure necessary permits:
Obtain the required building permits and approvals from the local building department before commencing any work on the load-bearing wall.
3. Installation of temporary supports:
Prior to wall removal, temporary support measures like temporary walls, beams, or columns will be installed around existing wall to ensure the safety and stability of the structure.
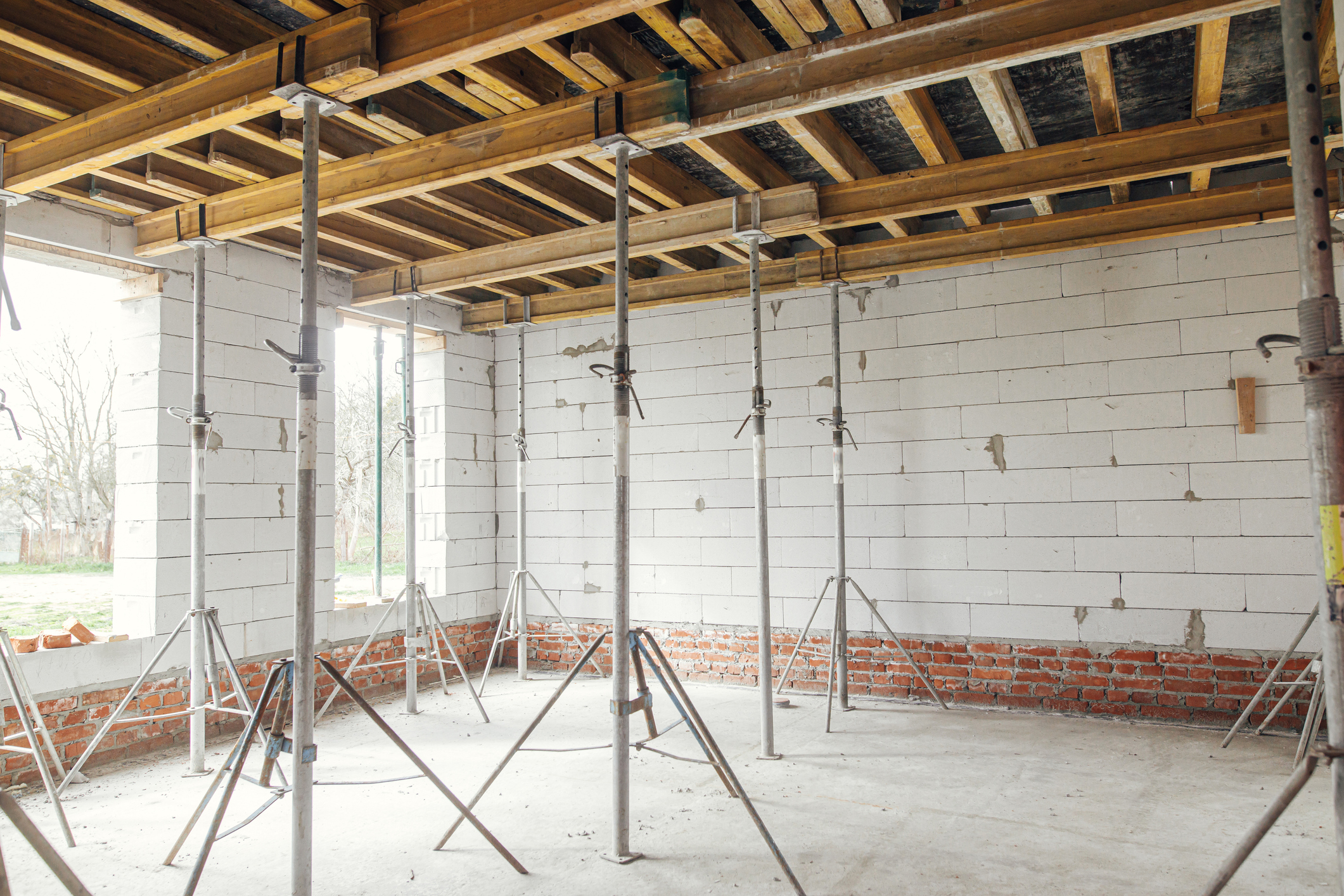
4. Careful wall removal:
With temporary supports such as shoring towers or a temporary wall in place, the load-bearing wall can be carefully removed according to the structural engineer’s guidance, ensuring a systematic and controlled process.
5. Permanent support system installation:
Once the load-bearing wall is removed, you can replace or remove a load bearing wall with permanent support systems, such as engineered beams (usually Laminated Veneer Lumber or “LVL”), columns, or other engineered structural modifications, as per the engineer’s design to ensure the appropriate load distribution and overall structural stability. If the loads are high enough because the original supporting wall played a major role in the overall structure, then a steel beam and steel columns may be required. Your engineer will discuss the structural implications of steel or engineered lumber and will typically only suggest steel when absolutely necessary in order to keep costs down and save money for you!
6. Reinforcement and finishing:
Additional reinforcements, such as bracing or connecting existing elements, may be added to further enhance the structure’s overall stability. The finishing touches, such as patching and painting, can then be completed.
For more industry insights, visit Industry Insights from Veitas.com.





